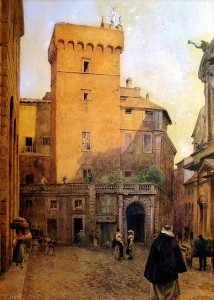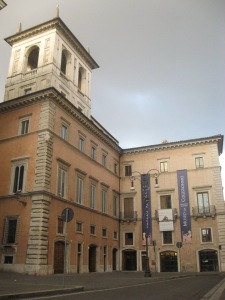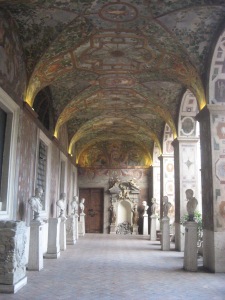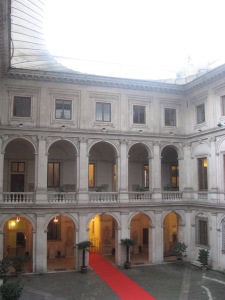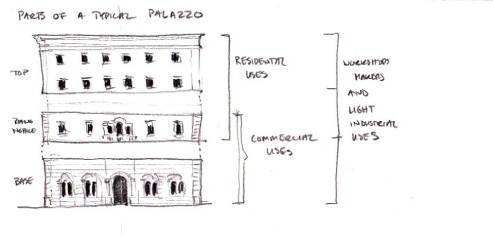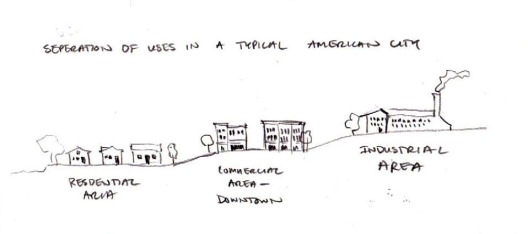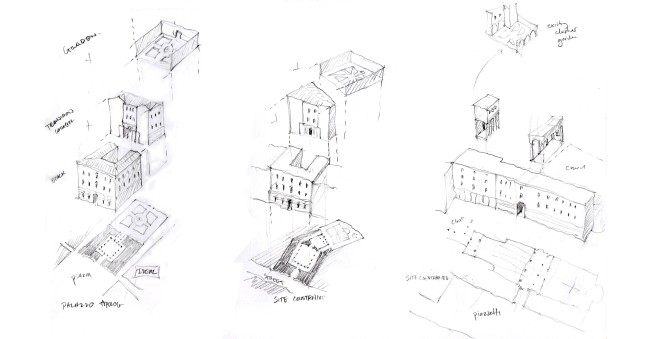By Tamara Nicholl-Smith
When I began my work with Downtown South Bend, Inc. (DTSB) in the summer of 2010, there were five empty storefronts on the primary retail block in the downtown. The Holiday Pop-up Shop Program was the remedy we cultivated in cooperation with the redevelopment commission, private landowners, the real estate community, existing shop and restaurant owners, and a small band of volunteers.
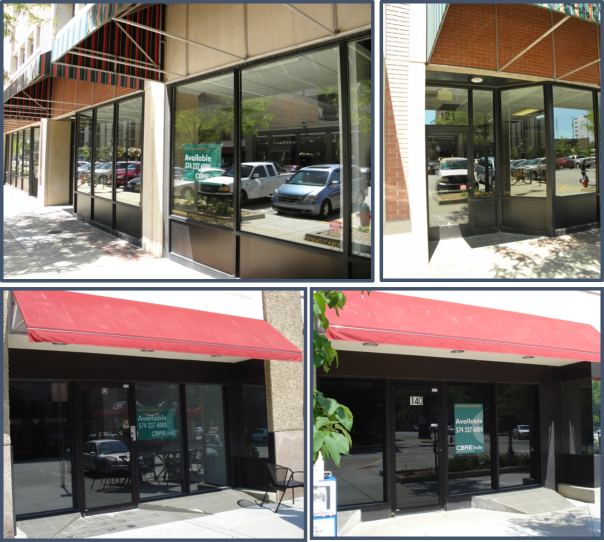
Downtown South Bend main retail block in 2010.
Program Overview
The program offered start-up and established retailers no-cost short-term leases (November – December) in a downtown South Bend storefront through a juried selection process. Businesses were selected based on the following criteria:
- The appeal of their product mix to holiday shoppers,
- How well their concept worked in synergy with established full-time tenants,
- Their ability to add excitement to the festive holiday atmosphere through in-store events, promotions, and
- The quality of their proposed window displays.
DTSB promoted the locations and hours of the pop-up shops in conjunction with advertising and marketing of downtown holiday events and activities.
Program Goals
- To provide the retail density necessary to support current downtown retailers/restaurants.
- To build upon the success of existing downtown holiday activities.
- To leverage the opportunity and good will presented by the program to develop long-term lease prospects for the spaces.
- To shift the downtown retail narrative in the media and populace.
- Create hope in the midst of a recession through a successful short-term wins.
Additional Benefits
Through the juried application process the Pop-Up Shop Program gave DTSB a say in the downtown business mix, a decision usually left only to the real estate agents representing the building owners. This allowed DTSB to work from a cohesive overarching vision.
By lowering the barriers to entry to a brick and mortar storefront, local entrepreneurs had a way to test their ideas in the market place and determine if shop ownership was truly a fit for their lives.
Toolkit
Below are the documents we created to run the program. You are free to download them and use them as the basis for your own community’s initiative. There is only one catch, you must acknowledge the City of South Bend, and Downtown South Bend, Inc. as the source of inspiration for your project. That’s it. Otherwise, they are free!
Results:
Several of the pop-up shops remained and became permanent downtown businesses. Others, inspired by their positive experience returned at a later date, once an appropriate space was located.
Results by Year
- In 2010, one out of the four pop-up shops signed a lease and remained.
- In 2011, one of out the four pop-up shops, inspired by their success signed a lease and opened that spring.
- In 2012 three out of eight pop-up shops signed a lease and remained. An additional fourth shop found a permanent downtown location the following year.
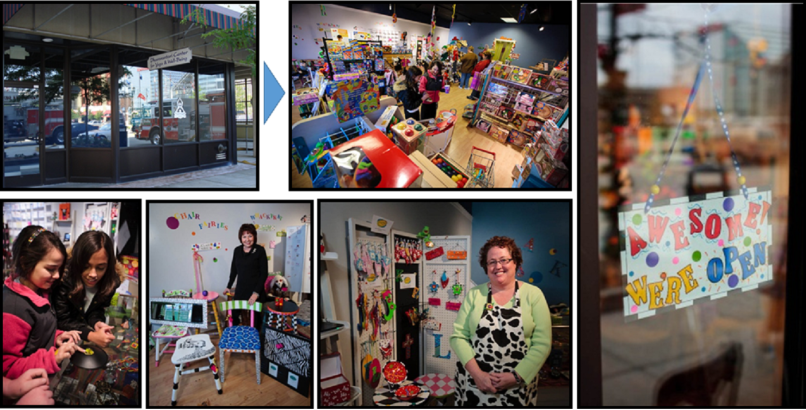
In 2010, this empty storefront was transformed by Pop-Up Shop participants into a toy store and arts collective called Imagine That!
Considerations
The rapid turn-round and intense amount of energy required to participate in the pop-up shop program seemed to favor the co-op model of business where many individuals, all with a stake in the game were involved. However, the permanent storefront seems to benefit from the single-owner model.
Final Thoughts
Solutions are contextual. The pop-up shop program was created out of a set of circumstances brought about by the recession. The program proved to be a necessary intervention when the usual tactics yielded no results.
We always considered the program a temporary measure. One day, we hoped, the country would no longer be embroiled in a recession. Real estate prices would rebound, retail sales would recover, families would stabilize in homes, and downtown would once again be a vibrant center of retail, restaurants, and cultural activities.
Indeed after four very successful years (2010-2013), the program in Downtown South-Bend is being discontinued in favor of a year-long business incubation program currently in development. Meanwhile, downtown South Bend is stronger than it was before the recession because of the number of people engaged in its successes, specifically the number of people who are NOT employees of Downtown South Bend, Inc. or the City of South Bend who stake some claim of ownership in the downtown, and who each day, through their own personal connections are ambassadors and defenders of a vibrant downtown community.
Perhaps most importantly, the program brought hope.
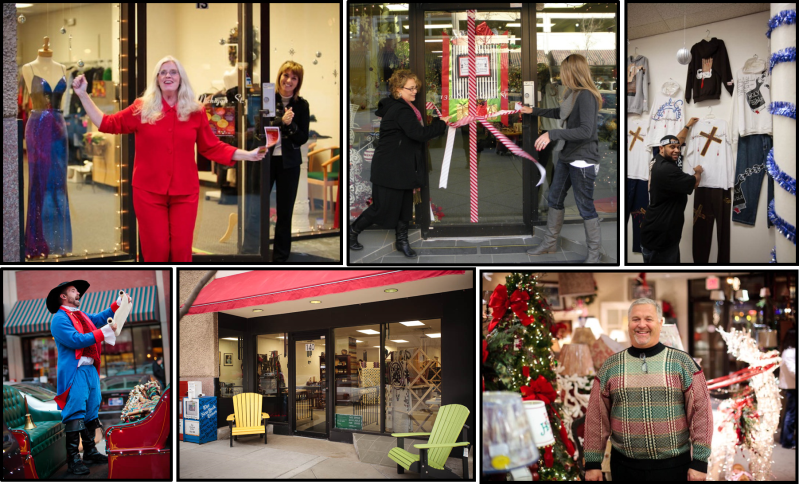
Photos from 2010 and 2011 pop-up shop grand openings.
Media Articles
- From 2010 Program: DTSB Offers Stores for Free, Tenants Selected, Shop Owners Test Waters, Program Exceeds Expectations, Pop-Up Proves Successful
- From 2011 Program: Consumers Offer Ideas for Pop-Up Program, Pop-up Program Asking for Applicants, Local Stores See Boost in Sales,
- From 2012 Program: Bicycle Gallery Becomes Permanent, Three Pop-Up Shops to Stay in Downtown, Pop-Up Shops Start to Take Shape, Pop-Up Shops Open
Other Pop-up Shop Programs
View the links below to see how other places have implemented their pop-up shop programs. Each was designed to address different challenges within distinctly different contexts.
Contact Tamara Nicholl-Smith through LinkedIn.
Note: Posts of this sort are intended to serve as a toolkit for those in the field. This post will be permanently linked from the Theory in Action page. If you know of other programs like this not mentioned in this post, please share them in a comment.

